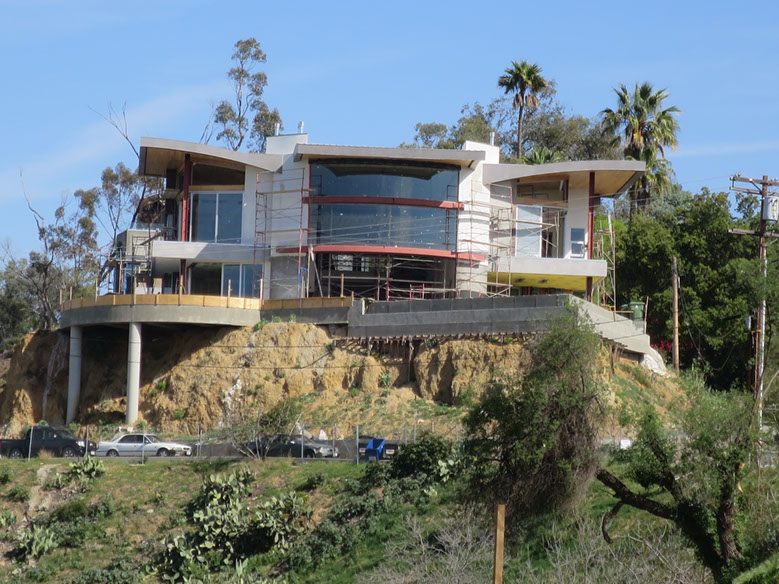
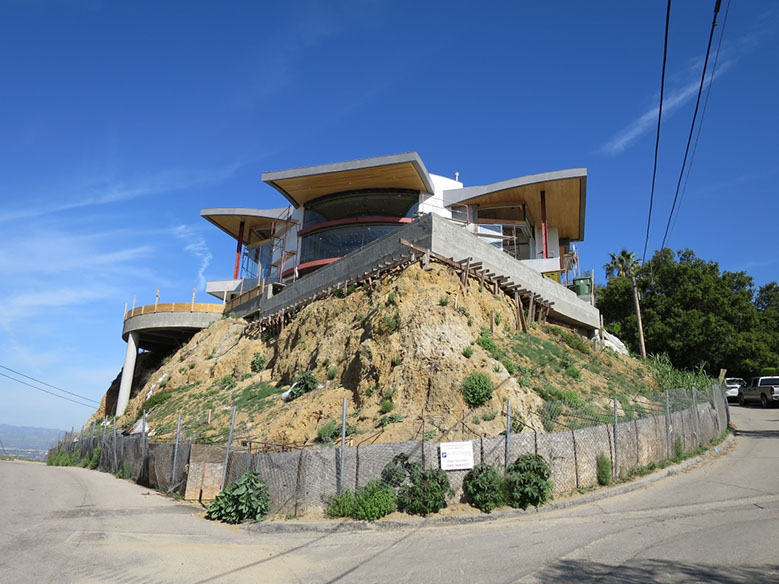
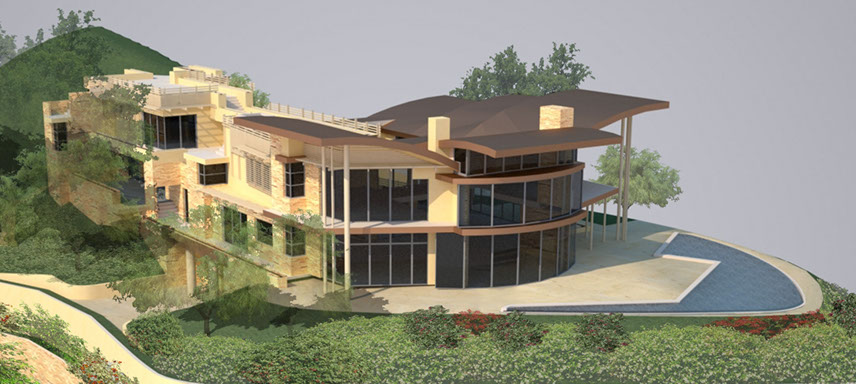
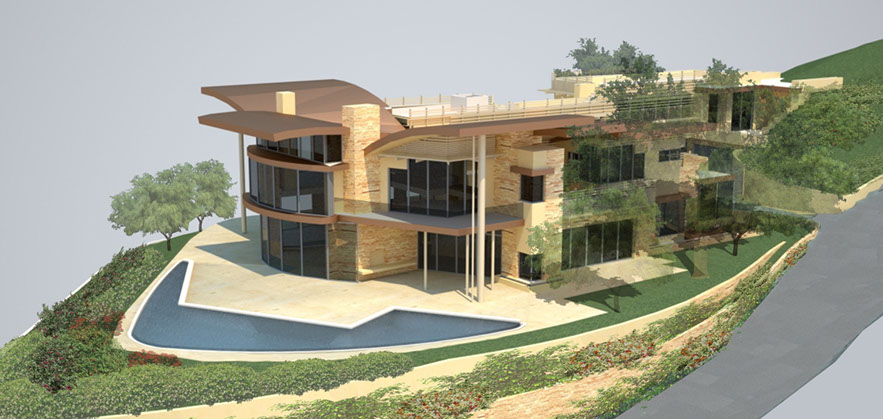
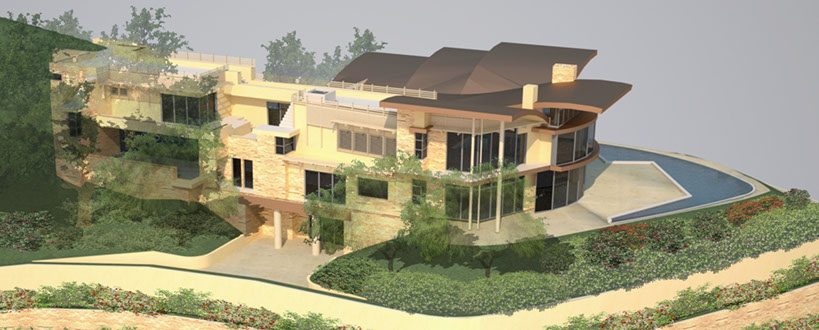
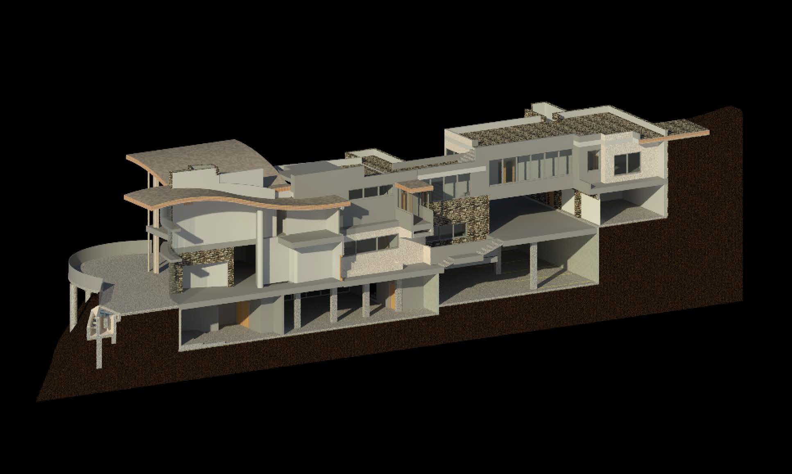
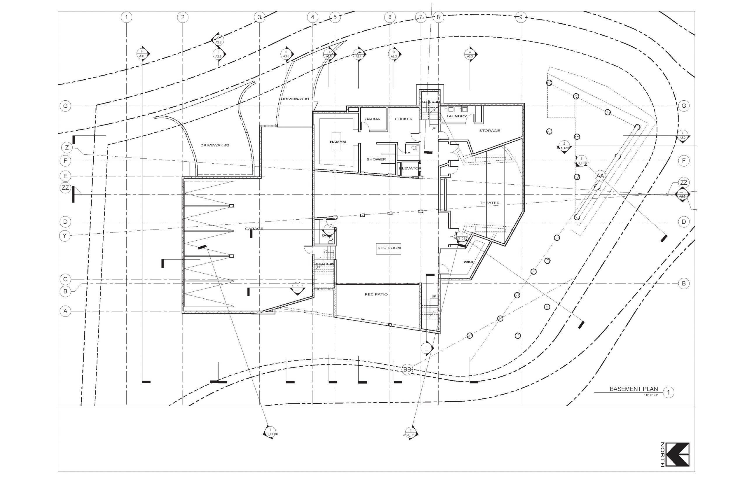
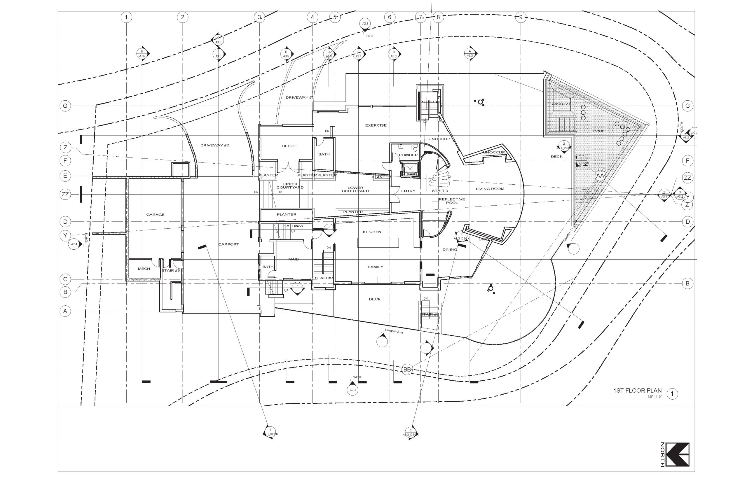
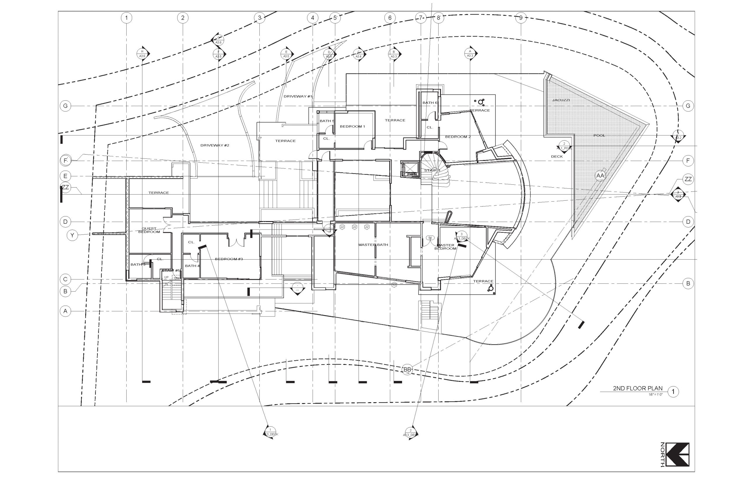
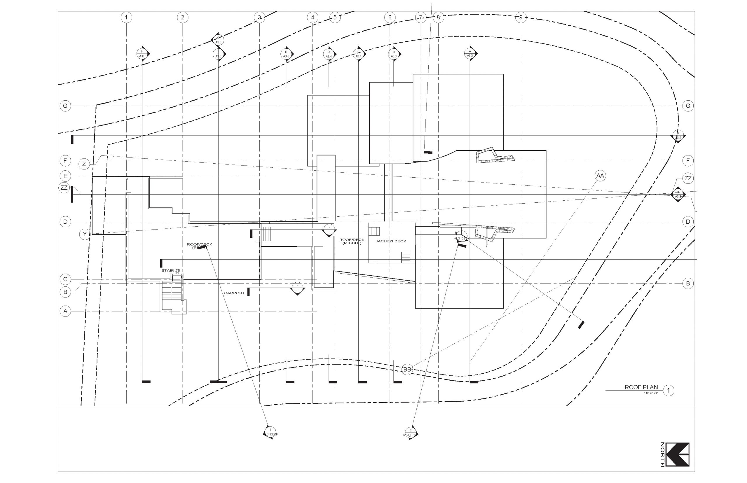
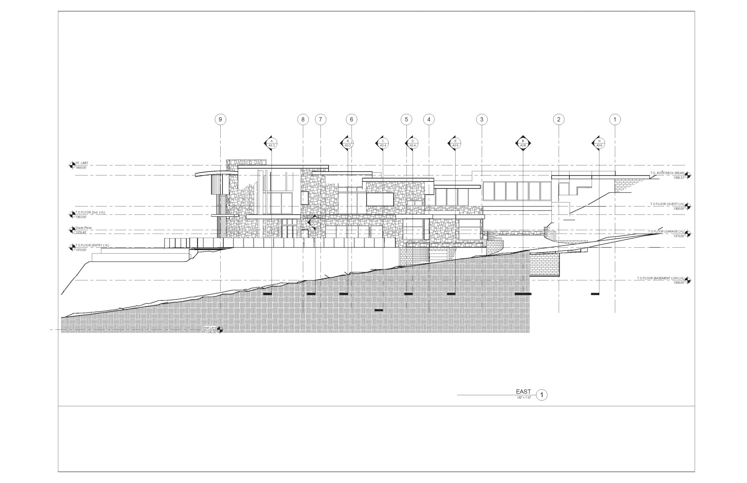
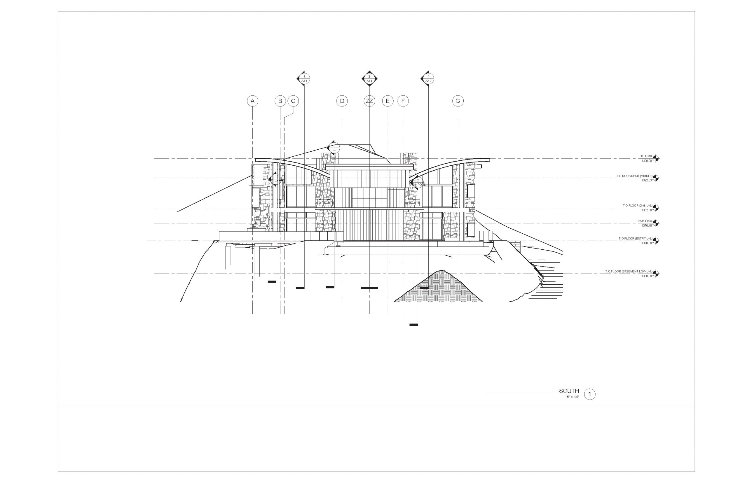
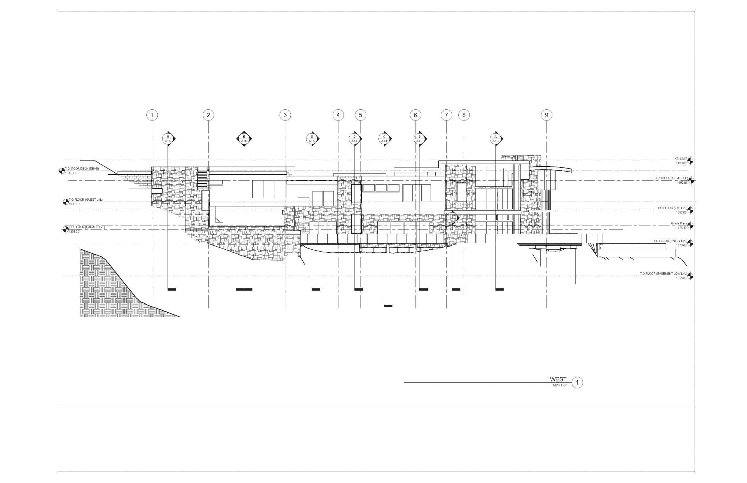
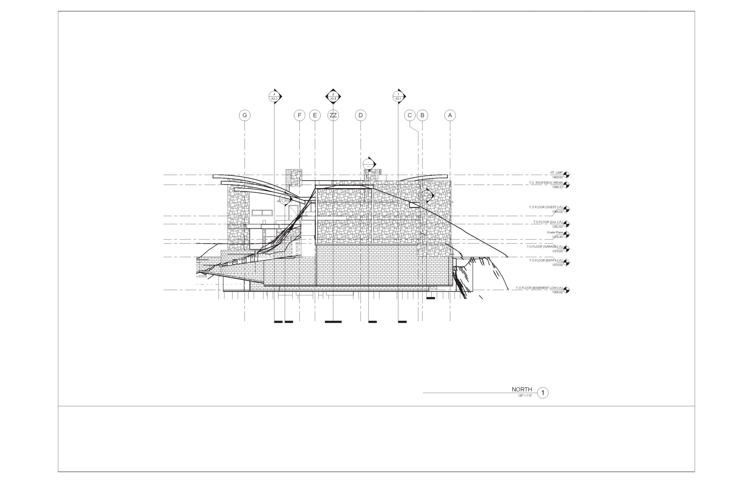
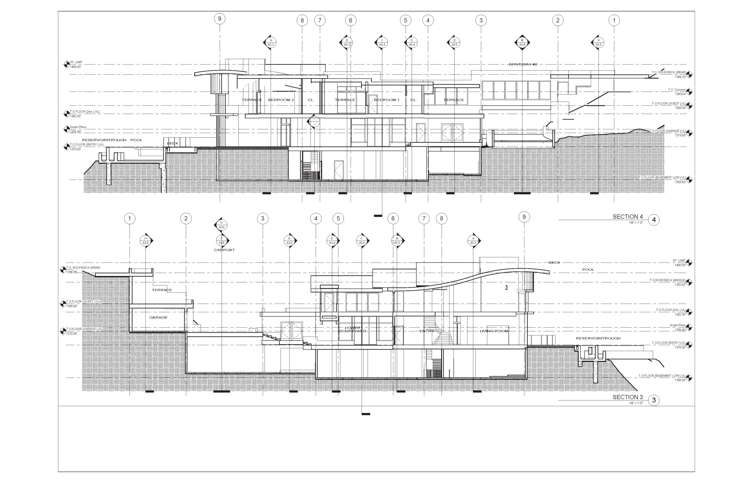
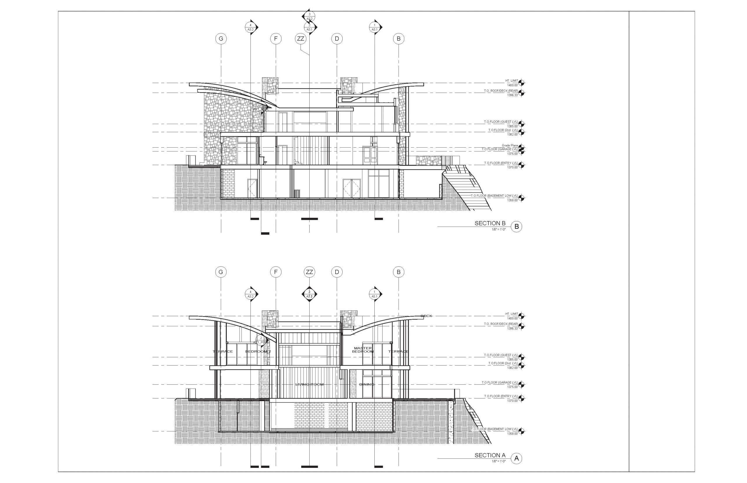
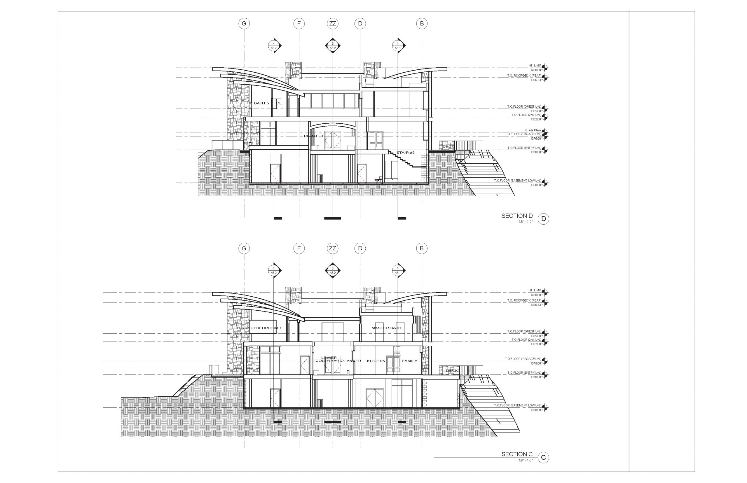
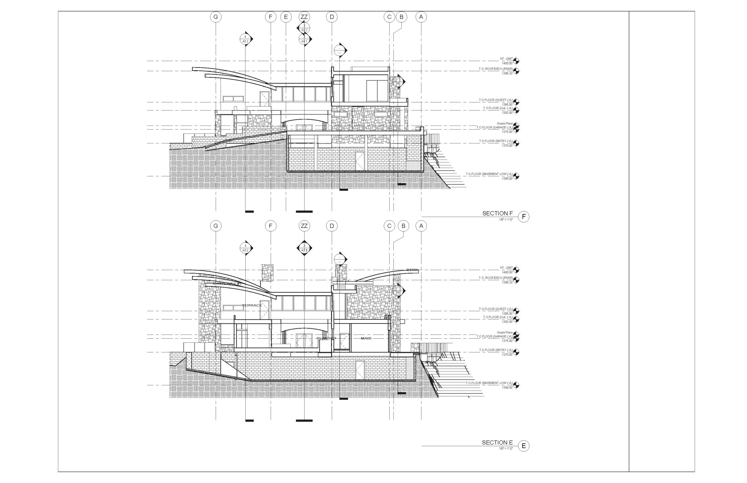
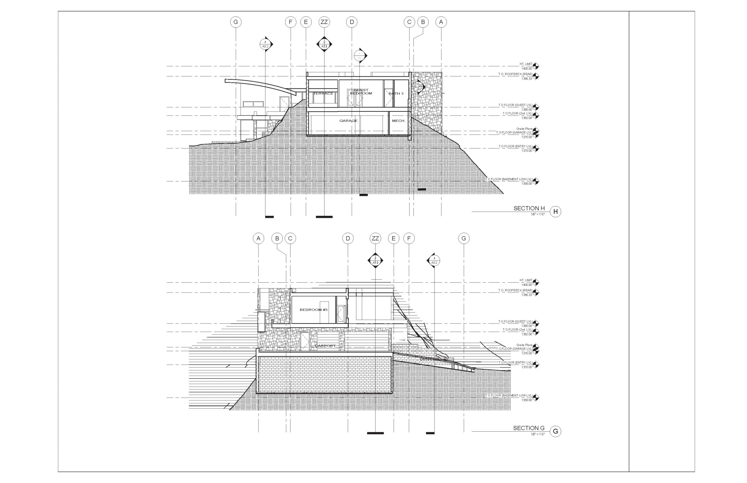
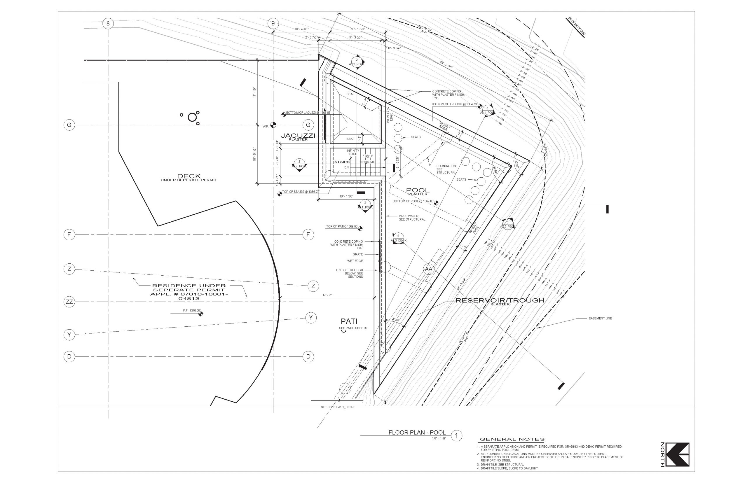
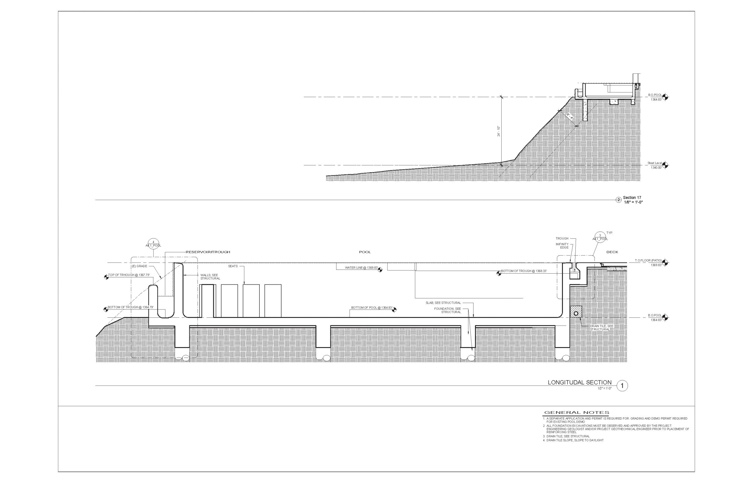
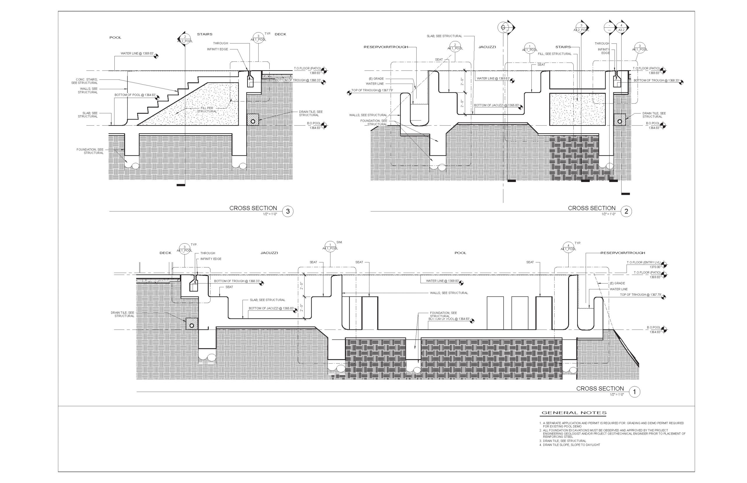
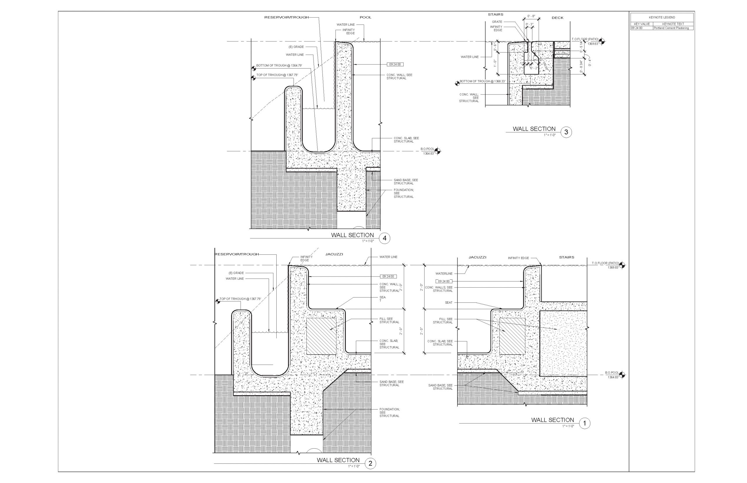

Bowmont Residence
Summary:
6 Bedroom and 8.5 bath 3 story residence located in the Mulholland inner scenic corridor. This project was designed to entertain guests with an entire floor dedicated to a recreation room, sauna, theater and an infinity edge pool/deck off the living room that takes full advantage of the 300+ degree view. The project uses 5 different structural systems in order to achieve a 2 story parking garage, and a 30 foot glazing system to highlight the view.
Key project roles/responsibilities:
Designed, modeled and maintained 3 concurrent addendum packages in Revit, moving from a previously permitted building back into a re-design development phase. Created construction drawings and coordinated multiple disciplines before receiving 3 over the counter permits with multiple complicated clearances. The 1st permit expanded the parking into a second level and developed the lower entertainment level, and the 2nd added an infinity edge pool and the 3rd added an adjacent infinity edge deck.
Category
Concept Design · Construction Documentation · Design Development · Residential · Revit · Schematic Design

